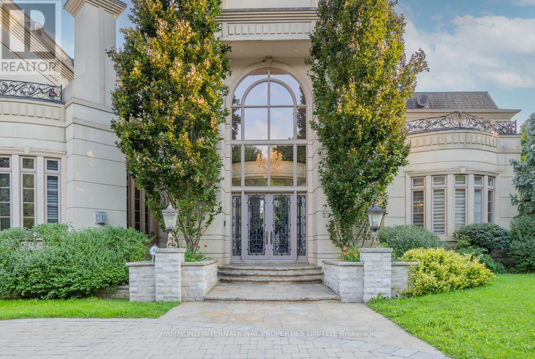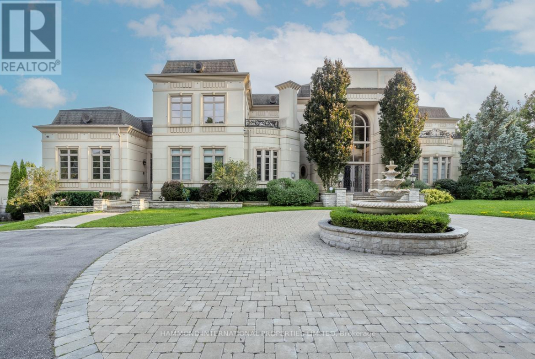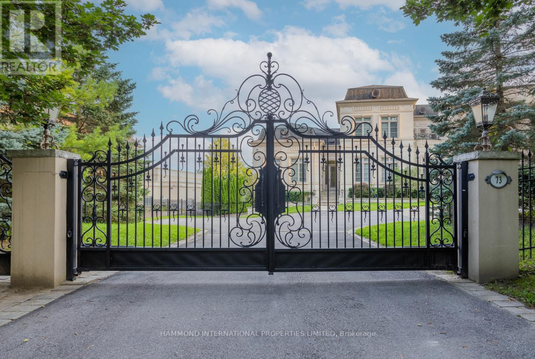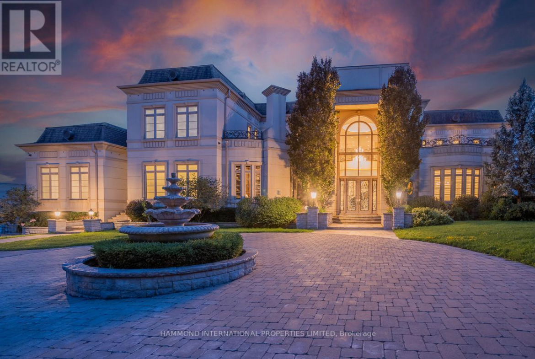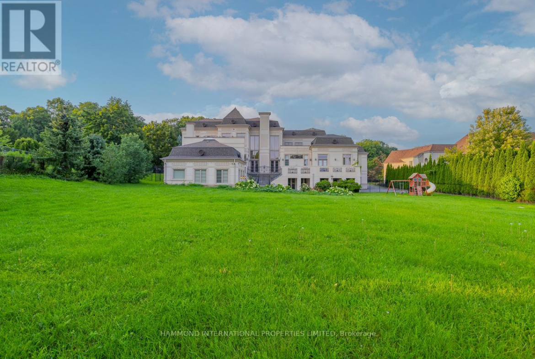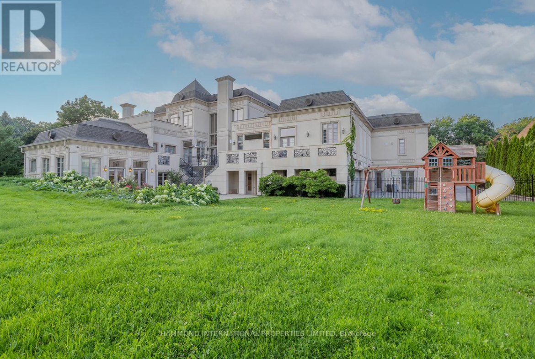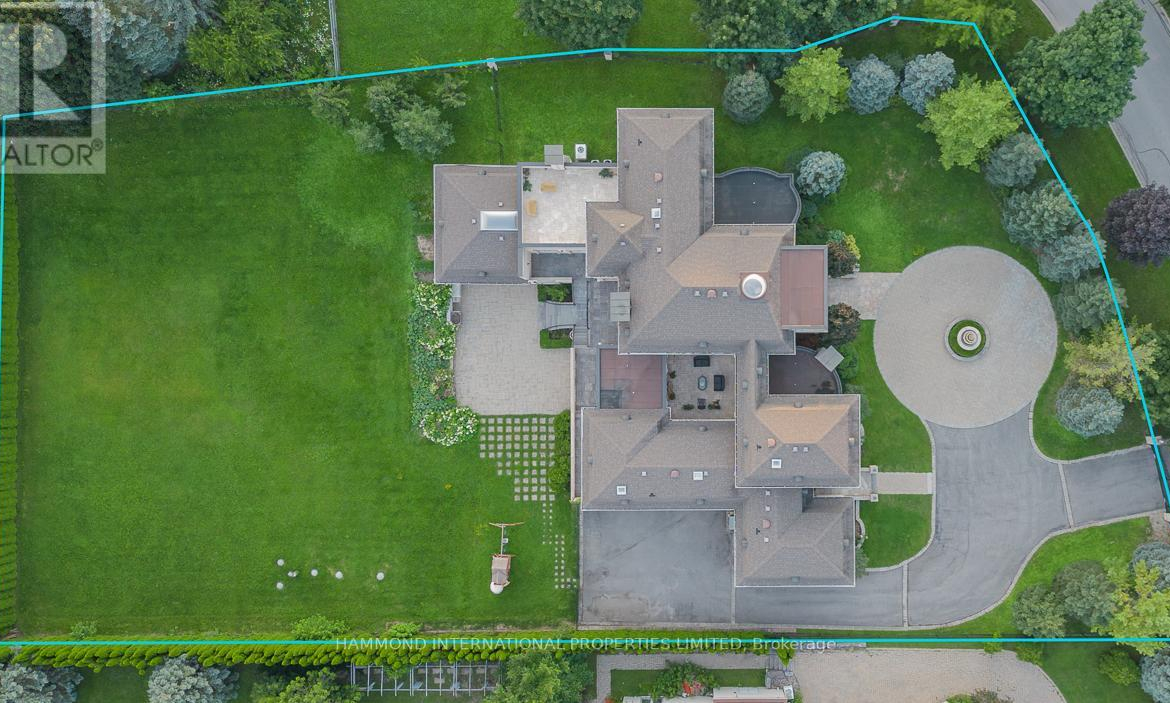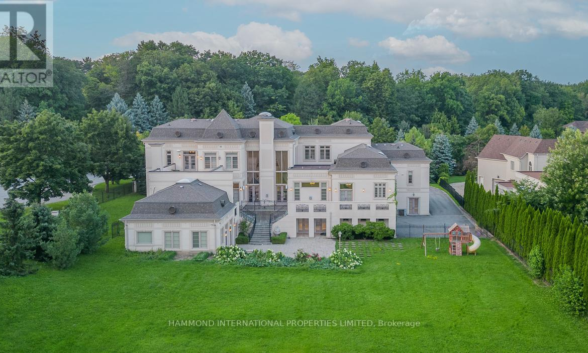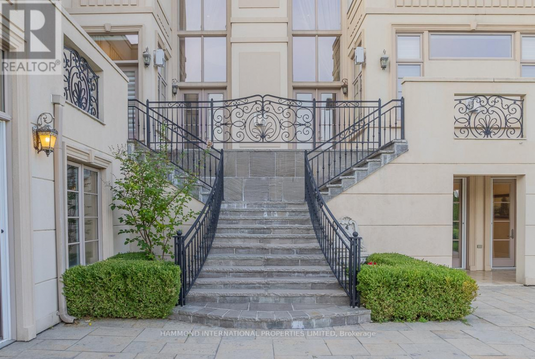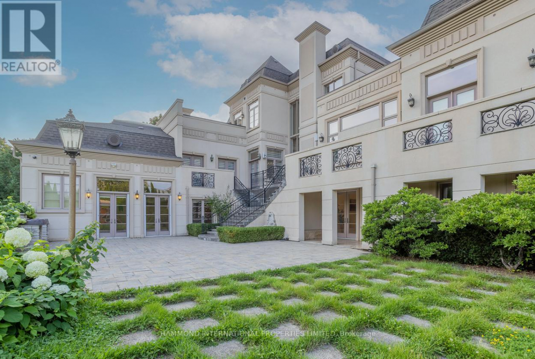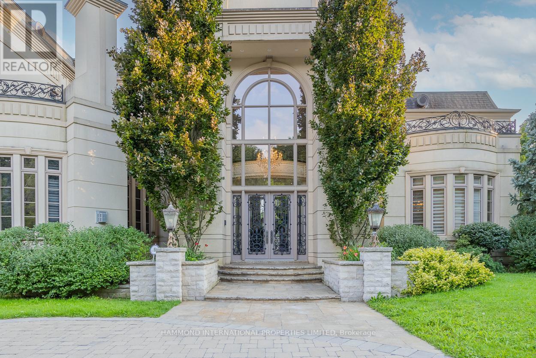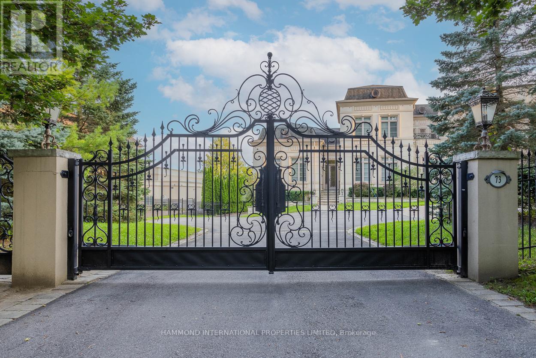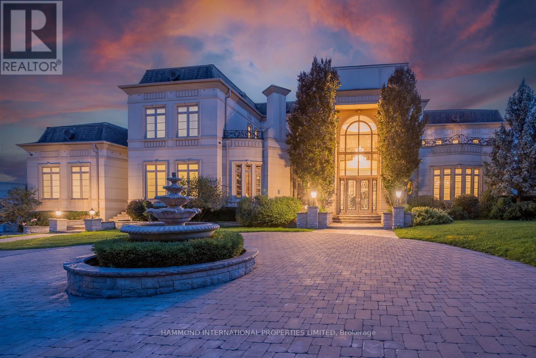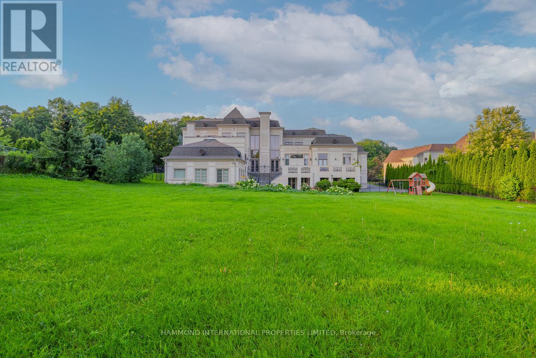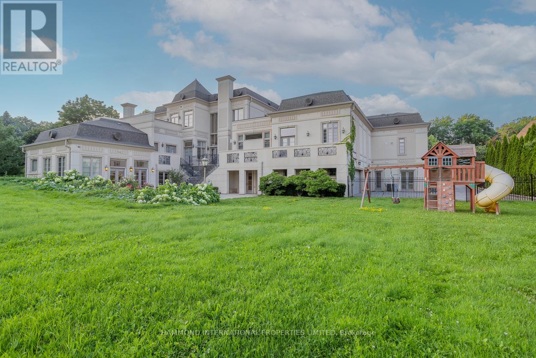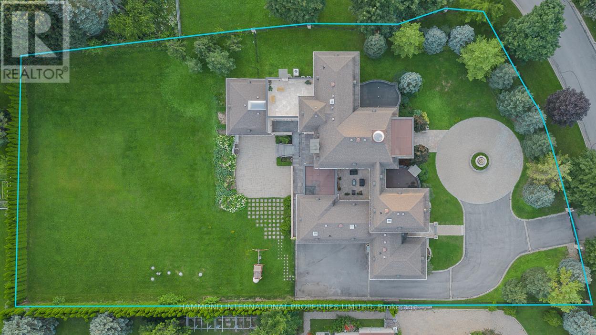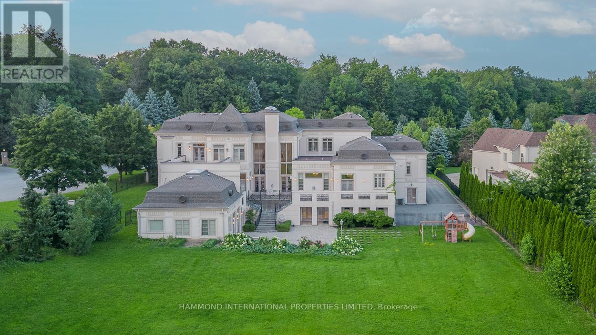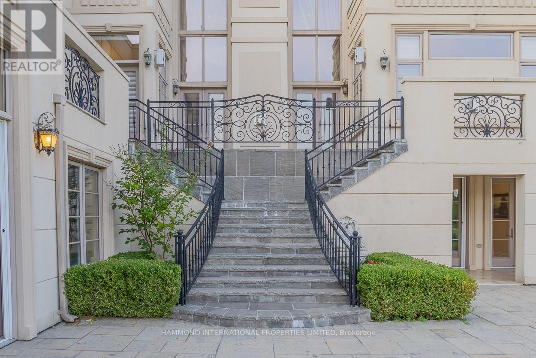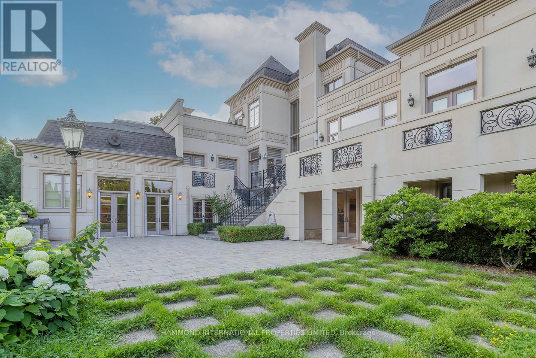73 QUAIL RUN BLVD
- đ170T
- đ170T
Bao Quát
- VN220736
- Đơn Lập
- 4
- 500
- 500
Mô tả chi tiết
Epically proportioned masterpiece. Built on a grand scale. Quail Run is a triumph of design surrounded by a picturesque 1.14 acre property landscaped with city skyline vistas. The monumental, visually striking home is divided into wings built around a magnificent court yard. Aglow with contemporary qualities, the resplendent interior spaces present multifaceted living and entertaining options, whether for a serious art collection, wine tasting room, hosting large-scale events, or simply enjoying a casual lifestyle with friends and family amid a ambiance of luxury. The homes lovely formal rooms are introduced by a grand entrance hall soaring two-and-one-half stories. A gourmet state of the art custom kitchen. A open terrace with grand vistas overlooking the garden. Heightening the fine appointments are a family room, a home theatre, indoor pool and spa, principle suite on the main, elevator. The vast, beautifully landscaped gardens with circular motor court and four car garage.**** EXTRAS **** Quail Run secluded private quarters a total of 6 suites plus house manager suite on the lower level. Two optional owners suites and four junior suites. The owners suite is a sanctuary with spa /ensuite. (32690502)
Main level
Living room
28 ft ,1 in x 18 ft ,9 in
Dining room
25 ft ,3 in x 18 ft ,8 in
Kitchen
35 ft ,10 in x 33 ft ,9 in
Family room
20 ft ,4 in x 19 ft ,1 in
Library
20 ft ,8 in x 13 ft ,3 in
Primary Bedroom
30 ft ,5 in x 28 ft ,1 in
Bedroom 2
19 ft ,7 in x 16 ft ,11 in
Bedroom 3
17 ft ,1 in x 11 ft ,8 in
Lower level
Games room
27 ft ,1 in x 18 ft ,9 in


Chi Tiết
Đã cập nhật vào Tháng mười một 13, 2024 tại 3:09 sáng-
Mã Đăng VN220736
-
Giá đ170T
-
Diện tích nhà 500
-
Diện tích đất 500
-
P.Ngủ 4
-
Loại BĐS Đơn Lập
-
Hiện Trạng Mua Bán
Địa Chỉ
Xem Trên Google Map-
Địa Chỉ: 73 QUAIL RUN BLVD Vaughan, Ontario L6A1E9
-
Thành Phố: Ea H'leo
-
Tỉnh Thành: Đak Lak
-
Quốc Gia: Việt Nam
Tính trả góp
-
Tiền Cọc
-
Tiền Vay
-
Tiền nhà trả hàng tháng
Tiện ích xung quanh khu vực
Thông tin liên lạc
Xem bài đăng0 Ôn tập
BĐS tương tự
- Đơn Lập
- đ50T
- Tin Tin


